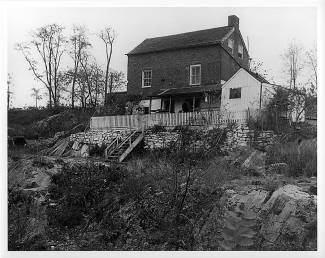Collection Name
About
This lock provides access to the pool behind Dam 5 which was used by canal boats for a distance of about half a mile until the canal resumed beyond a rocky cliff that had blocked it. These locks behind dams were often called “inlet locks” as well as “guard locks.” The term “inlet lock” emphasizes that they let water into the canal from the river and the term “guard lock” emphasized that they were built into a guard, allowing the canal to pass through it. Such guard walls extend from the dam abutment to the adjacent hillside. Because inlet or guard locks were right at river level, the locks and the canal below them were very vulnerable to high water. The guard walls helped hold back the typical flood waters and this protected the line of the canal below the guard gate from being damaged by the high water. The upstream gate in a guard (or inlet) lock was always as high as the guard wall, although the lock itself would not need to be so high. Guard walls were of little use in the event of the great floods where the water rose above the height of such protective berms and overtopped or even sometimes completely covered them.
Mile 106.8
Lockhouses were constructed in order to house the lockkeepers in a location where they could tend the lock 24 hours of the day. Most of the Lockhouses along the C&O Canal follow the original specifications laid out by the Chesapeake & Ohio Canal Company in 1828. The lockhouses were to be 30’x 18’ one and one half story structure made of stone with a dirt floor basement. The first floor would be one room as well as the second and the chimneys would be located on the gable ends of the structure. By 1836 the specifications had changed from one room stone structures with gable end chimneys to two room structures of either brick or stone with central chimneys. They would also add plastering, closets and paint to the Lockhouse specifications.
