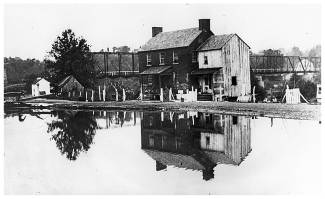Collection Name
About
This lockhouse was built between the towpath and the river—a position that made it vulnerable to flood waters. Nevertheless, the house survived until the flood of 1936 when it was partially destroyed by a heavy drift. It was built of brick in 1837–38, four years after the lock in front of it was completed. The original house was 20 x 32 feet but at some point an addition had been added to it, as was the case with many of the lockhouses that often proved too small for the families that occupied them.
72.8 Mile
NPS File 947
Lockhouses were constructed in order to house the lockkeepers in a location where they could tend the lock 24 hours of the day. Most of the Lockhouses along the C&O Canal follow the original specifications laid out by the Chesapeake & Ohio Canal Company in 1828. The lockhouses were to be 30’x 18’ one and one half story structure made of stone with a dirt floor basement. The first floor would be one room as well as the second and the chimneys would be located on the gable ends of the structure. By 1836 the specifications had changed from one room stone structures with gable end chimneys to two room structures of either brick or stone with central chimneys. They would also add plastering, closets and paint to the Lockhouse specifications.
